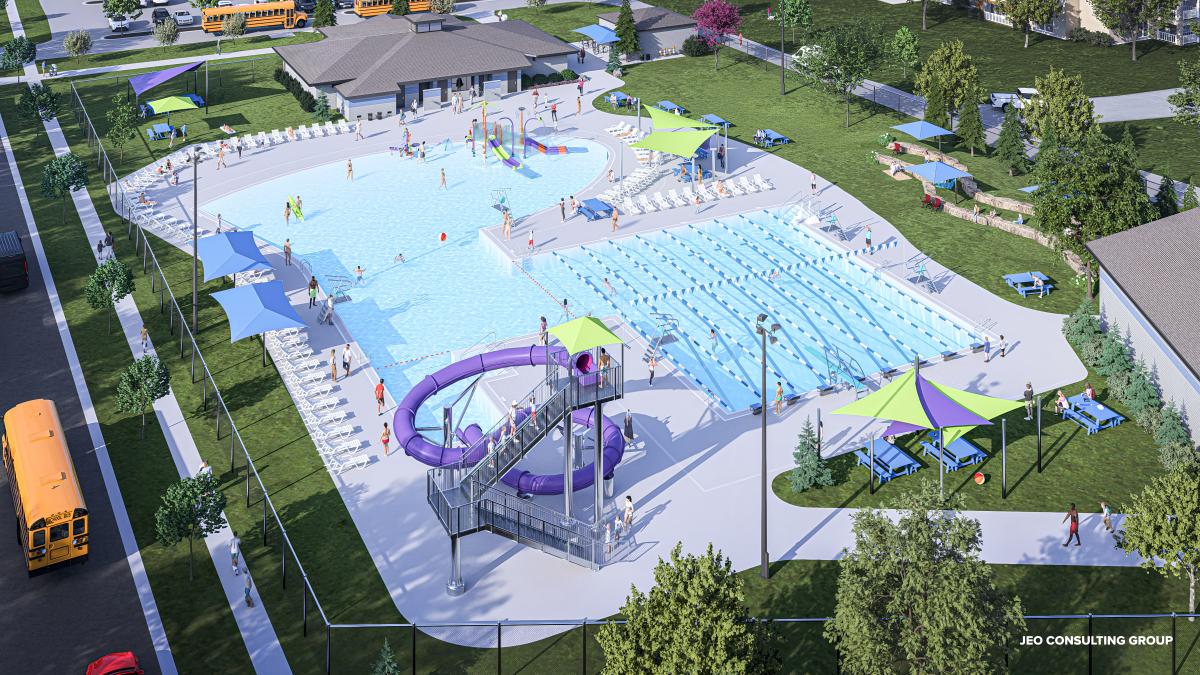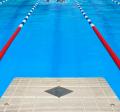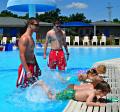-
City Hall
-
- Common Council Meet Your Council Meeting Information Boards & Commissions Agendas and Minutes Vacancies City Manager City Staff Departments Administration City Assessor City Clerk Elections Finance Airport Community Development Housing Authority
- Departments Communications Fire New Fire Facility Project Library Museums Parks & Recreation Mound View Campground Event Center Parks Pool/New Pool Project Recreation Senior Center Police Public Works City Cemeteries Water & Sewer City Staff Directory
-
Budgets
Municipal Code
Job Opportunities
Bids and RFPs
Platteville Places (GIS)
Forms, Permits and Applications
Documents, Reports,
and Presentations Parking Elections
-
-
Business & Development
-
-
Bring Your Business
Here Municipal Code Platteville Transit Platteville Airport New Development Comprehensive Plan Development and Zoning Application Fees Current Projects New Housing Fee Report - Downtown Downtown Revitalization Plan Historic Preservation Plan Downtown Reserved Parking Main Street Redevelopment Authority TIF Districts Forms, Permits and Applications Bids and RFPs
- Economic Development Partners Platteville Regional Chamber Platteville Business Incubator Platteville Area Industrial Development (PAIDC) Grant County WI Economic Development (GCEDC) Wisconsin Small Business Center Wisconsin Women's Business Initiative Wisconsin Economic Development Corp. (WEDC)
-
Bring Your Business
-
-
Our Community
-
- Welcome to Platteville Life in Platteville New Residents Community Kudos Demographics History Local Businesses Things to Do Upcoming Events Farmer's Market Library Museums Parks & Recreation Pool Senior Center Tourism Biking & Hiking ATV/UTV Routes
- Services Services A-Z Elections & Voting Broske Event Center Rentals Auditorium Rental Garbage & Recycling Parking Information Dog Licensing Platteville Places (GIS) Public Transportation Submit a Request or Concern Yard Waste Public Safety Police Fire Parking
- Community Organizations Platteville Regional Chamber Main Street Program Platteville Community Arboretum Rountree Gallery PATH Current Projects Schools Platteville School District University of Wisconsin-Platteville Southwest Tech Food Pantry Resources
-
-
Connect
-
- Contact Us Submit a Request or Concern Submit a Community Event City Staff Directory Department Contacts Job Opportunities Alerts and Notifications Email Subscriptions CodeRED Alerts New Residents
- Online Resources Agendas and Minutes Calendar Municipal Code Documents, Reports, and Presentations Forms, Permits, and Applications City News In The Spotlight 53818 Update Newsletter
- Social Media Facebook City Library Museum Parks and Recreation Police Pool Senior Center Twitter City Library Police
-
Platteville Family Aquatic Center

Great News for the New Platteville Pool! Thanks to all of you!
Platteville Family Aquatic Center Construction Set to Begin in November: Community Support Ensures All Amenities and Additional Updates are included.
Thanks to the tremendous generosity and commitment of community members and donors, the Platteville Family Aquatic Center Fundraising Team is proud to announce that all highly-requested amenities and additional updates—including a water slide, shallow water play structure, shade sails, and a picnic area—will be part of the new pool facility. The base bid for the pool and additional amenities came in under what was expected! This lower than expected bid along with the generous donations means that we will be able to make additional updates to the bathhouse and concessions buildings and purchase all new chairs, a new chain link fence, starting blocks and more. In addition, some of our larger donors have committed to moving their funds to a maintenance fund, ensuring that the pool is safe and viable for generations to come!
The outpouring of support for this project has underscored how much Platteville values a vibrant public pool as a place to learn, play, and connect. “We are deeply grateful to every volunteer, and supporter who helped make this vision a reality,” said Molly Zuehlke, Fundraising Co-Chair. “Thanks to all of you, Platteville’s new public pool will be a truly special place for everyone.”
Demolition of the former pool is nearly complete, and construction of the new facility is scheduled to begin in November 2025, with an anticipated opening in summer 2026. (The final timeline will depend on weather and supply chain availability.)
The revitalized aquatic center will feature a modern pool vessel, an improved bathhouse, and all of the highly requested amenities—creating a safe, accessible, and high-quality recreation destination for Platteville families and visitors from across the region.
The fundraising team will continue to accept donations to build a dedicated maintenance fund, ensuring that the center remains well-cared for and welcoming for generations to come. Contributions can be made to Inspiring Community, Inc. (please note “Aquatic Center” in the memo line), 190 Market Street, Platteville, WI 53818, or online at www.plattevillepublicpool.com.
About the Platteville Family Aquatic Center
After structural failures permanently closed the previous pool in 2024, Platteville residents overwhelmingly supported a $6.9 million referendum to fund a new aquatic facility. Community generosity has made it possible to transform the pool into a truly special destination for everyone.
2026 Platteville Family Aquatic Center Information:
As we all are excited to return to the outdoor facility, here are some things that you may want to know.
Tentative Season Schedule: June - August, Monday-Sunday
Hours: TBD
Daily Pass: Purchase a daily pass to swim during open swim hours!
-$4 per Resident
-$6 per Non-Resident
Season Pass: Purchase a season pass for one, or multiple family members! Season passes may be scanned at the entrance of the pool for daily access!
-$50 (Resident) + $25 for every additional family member
-$75 (Non-Resident) + $35 for every additional family member
Swim Programming:
Lessons: The Platteville Family Aquatic Center strictly follows the American Red Cross standards when conducting swim lessons. This summer may look different, but most summers offer 4 different two-week sessions of swim lessons for swimmers of all ages.
Lesson Schedule: TBD
Cost: $30 per (Resident), $45 per (Non-Resident)
Zumba/Water Aerobics: $75 per or $10 Drop-in (Dates TBD)
Swim Team: The Platteville/Lancaster-FAST will be swimming in co-op again this summer. Coach Fecht and Coach Miller will be working together to set a schedule that fits for all participants needs. Home meets will be hosted in Lancaster and Platteville!
Swim Team: $70 per swimmer along with purchase of $50 season swim pass
Practice/Meets: TBD
Pool Rental Options:
Birthday Parties: $50
Hours: 1pm-4pm OR 6pm-8pm
-Birthday parties are held by shade structure 15
Pool Rental: $150 per hour (2-hour minimum)
Hours: 8:30pm-10:30pm
-After hours options only
-You reserve access to the entire pool facility
Season Passes, Swim lessons, Birthday & Private Parties, may be purchased through the Platteville Parks & Recreation office.
608-348-9741 ext 2238,2231
Note: Passes, lessons, and parties, will not be scheduled or issued until we have the 2026 season schedule set.





